The Northeast kingdom railroad


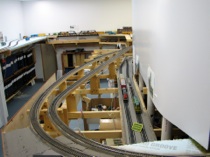
My Layout
Web page written and maintained by Mike McNamara
(Note: I really need to update this page. Please check out my blog mainecentral.blogspot.com for the latest info and pictures)
I am currently constructing a layout in our home which features a very nice basement for a model railroad, but it was unfinished when we moved in. My first step was negotiating a space for the layout and I was able to procure an area equal to about half of the basement. The condition is that we would finish off the rest of the area for other uses for the family (which I finally did in 2008). My first task was to prepare the layout area with walls, ceiling, electrical and lighting. I also created a doorway from the rest of the basement so I can lock up the layout room when not in use. After a few months of work, that was finally complete and I was ready to start building the layout in early 2003.
The layout at a glance
Name: Northeast Kingdom
Scale: HO (1:87.1)
Size: 19' x 40' overall
Theme: Interchange yard operations with through and local freights, Class I and shortlines
Roads: Maine Central, Lamoille Valley, Canadian Pacific, Boston & Maine, Central Vermont, North Stratford Railroad Company
Locales: St. Johnsbury VT, northern Vermont and northern New Hampshire; plus isolated Portland, ME section
Era: 1980
Layout Style: Around the walls with center peninsula
Layout Heights: 48" to 55"
Benchwork: L girder
Subroadbed: Wood Spline, Plywood
Roadbed: Homa-Bed, Homasote, some Woodland Scenics foam
Track: Atlas and Walthers Code 83, Micro Engineering Code 55, 70 and 83, Central Valley Code 70 and 83, Atlas Code 100 (hidden)
Turnout Minimum: mainly no. 5, some no. 4
Minimum Curve Radius: 24"
Scenery Construction: Foam, plaster gauze, Sculptamold, Super Trees, Woodland Scenics trees, Scenic Express ground foam
Backdrop Construction: Drywall, styrene on peninsula and in corners
Control: Digitrax DCC
Start Date: March 2003
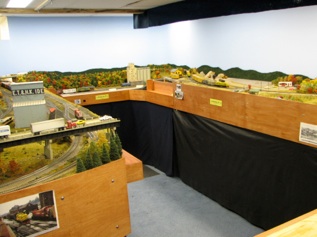
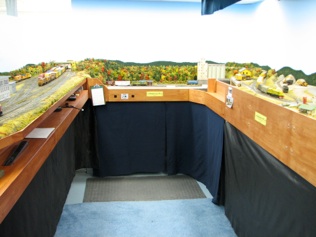
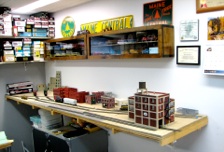
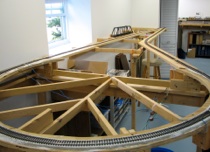
The photos above show most of the layout as it currently occupies my layout room space. The upper photos show the relatively completed areas of St. Johnsbury and the Lamoille Valley RR area in Vermont. Photos below that are other areas still in progress.
Last Update: June 4, 2009
Layout Concept
The "Northeast Kingdom" is the name associated with the upper Connecticut River Valley, the northern parts of Vermont. My layout will try to capture the look of this region and the railroading action as it was in and around October of 1980. The central focus of the layout will be St. Johnsbury, Vermont, with its yard and interchange among 3 railroads, the Canadian Pacific, Maine Central and Lamoille Valley. I also plan to include the Boston & Maine, Central Vermont and North Stratford railroads as they all ran trains in the NEK area (including neighboring New Hampshire). And finally, I want to include an industrial section patterned off of the Portland Terminal operations along Commercial Street in Portland, ME. I may make this a portable layout section that attaches to the main layout and is fed via staging. But that is further down the road.
In addition to my many visits to this area on family vacations, I have also found the February 1982 Trains article by Ben Bachman to be quite inspirational. Ben's pictures and text in this and other articles really cemented my interest in New England railroading. Various family camping trips to the White Mountains since I was 6 years old also played a big part in my love of this area and its railroads. Vivid memories still remain of Harvest Gold MEC trains passing through Crawford Notch, of B&M Blue Geeps in the early morning fog along the Connecticut River and of CP Rail Action Red RS18s doing work in St. Johnsbury. These are all things that are no longer there, but they do exist in photos, my memory and now on my model
Layout Design
My layout area occupies about one half of our basement, an overall area of about 19' x 40'. The layout will be built along the walls with a double sided peninsula in the center. The peninsula will contain St. Johnsbury on one side. Along the wall that St. J will face will be the Lamoille Valley Railroad. The opposite side of the peninsula will be the Maine Central Mountain Division and parts of the CP/B&M Conn River line. The MEC will continue to travel along the peninsula and to the far wall to areas representing Gilman VT, Whitefield NH and other areas to be determined. The CP will enter into staging representing Newport in northern Vermont (with connection to Montreal). I also plan to include the B&M interchanging with the MEC in Whitefield and then heading to the paper mill in Groveton NH. The North Stratford RR will be incorporated at some point, interchanging with the MEC or B&M. The Central Vermont will be represented with the interchange point with the Lamoille Valley in Sheldon Jct. VT.
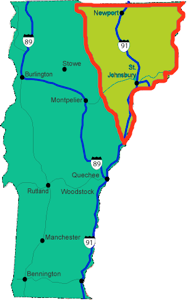
The Northeast Kingdom of Vermont is highlighted in the map above. It features the towns of Newport and St. Johnsbury.
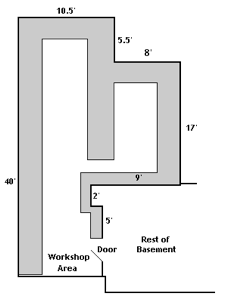
Here is a look at the overall train room with the benchwork areas shown in gray.
Layout Plan
I need to update my trackplan and post it here. That is coming soon! In the meantime, the following describes my layout plan and how I intend to build it.
I plan to first focus on building the St. J. peninsula and the along-the-wall section for the LVRC. I want to get these operational and somewhat sceniced before I start the rest of the area. I feel this will be more enjoyable than committing to a big design and starting all of that benchwork. This way, I can focus on the area I am most comfortable about with my design, see how it goes as I build it and then take the experience of building that section into the design and construction of the other half of the layout. And while building the second half, I can still go back to the first half and work on things like scenery and detail as my mood dictates.
The Lamoille Valley will exit St. J to the south and travel along the wall, past Hardwick to Morrisville. Leaving Morrisville and traveling west, the line will pass through a closet wall and remerge along the same wall, traveling hidden in the opposite direction below Hardwick. It will switch over to the Central Vermont at Sheldon Junction, and run into staging representing St. Albans VT and the large CV yard. (This is what the LVRC did in my time period instead of continuing on LVRC trackage to Swanton). The CV will be represented by staging representing the yard at St. Albans, emerging to cross the LVRC at Sheldon Jct. Some minor interchange and switching will take place here. It will then go into staging again to represent the CV line north to Richford. To avoid layout design principles about a trains in a scene more than once, I plan to separate the two sets of track along this wall both vertically and visually with some scenery. An option would be to create an upper deck for the Morrisville to Sheldon Jct. section, but I am not real fond of multiple deck layouts. It would allow more railroad for the space but I think it sacrifices the enjoyment of any one level.
On the peninsula, the St. J. yard will feature the CP line and the Maine Central. The MEC Mountain Division's western end is in St. J, so this is where my MEC line will begin from. The MEC will leave the north end of the yard and curve around the end of the peninsula and travel back along the other side of St. J. A cement plant and the Maple Grove factory (they make syrup and other food products) will be included along this track close to the backdrop. Off the peninsula and back along the walls, the paper mill at Gilman will be modeled and the line will continue on to New Hampshire. I plan to model Whitefield, the B&M Berlin line it crosses and perhaps the MEC line up to Beecher Falls. But that will be in the next phase of the layout and a final decision will come later.
The Canadian Pacific will enter the St. J. peninsula from the north (Newport), which will come from staging and travel uphill next to the MEC on the opposite side of the peninsula. Some industries will be included such as a lumber dealer, a wood chip loading area and a propane dealer. To get into St. J, the CP will parallel the MEC track. This means curving the CP track north of St. J. (instead of the prototype's straight north track), a compromise to avoid an earlier design that called for duckunder "bridge" to the other wall under the LVRC. The CP line travels through the yard and out the south end. This will lead to the next phase of the layout. This section of the CP will be staging as well representing the connection to the B&M in Wells River and on to Massachusetts.
For now I have connected a section of my old layout to provide a return curve to connect the St. J southern end back to the MEC track on the peninsula. The CP track will connect to the LVRC at Sheldon Jct. to provide a second mainline "loop". This CP/LVRC connection will be left in place for the future even after I build the CP Rail staging as it will provide a continuous run loop for open house shows.
I also want to include the small shortline North Startford Railroad Company. This will be included on a future section of the layout to generate another live interchange point and another operations job.
Recently, I came upon the idea to include a section featuring the Portland Terminal in Portland, Maine. The inspiration came from the John Pryke articles on his Union Freight. Including a section like this will give me the chance to include some things that do not fit the theme of the main layout, such as street trackage and brick buildings. These are things I'd like to do (in fact I have a number of brick structures already completed from past years) but do not want to compromise the prototype scenes developing on the main layout. I plan to add this small section somewhere near the far corner, next to the workbench area. It will connect to the main layout's MEC staging so I can incorporate it into operating sessions. I may make the section moveable and put it over the workbench for operating sessions, and then move it out of the way when not in use. This would also allow me to take it on the road to Division Meets and shows. We’ll see. I'll post more on this idea later, including a separate page for the Portland Terminal.
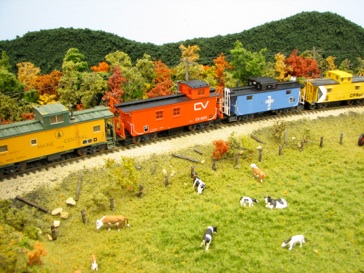
Here we see the cabooses of 4 of the 6 railroads to be modeled, the Maine Central, the Central Vermont, the Boston & Maine and the Canadian Pacific. The Lamoille Valley caboose is coming soon. The North Stratford did not have a caboose, but I think I will make one for use on my layout!
A link to my trackplan
(coming soon!)
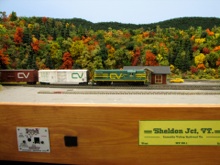
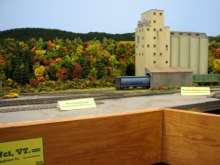
The CV enters from St. Albans staging on the left and then exits into Richford staging on the right. The upper LVRC track out of St. Johnsbury is hidden in the trees in the back.
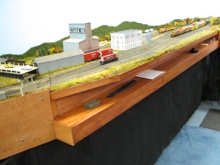
Overall view of St. Johnsbury yard. MEC leaves the yard to the left, heading towards New Hampshire.
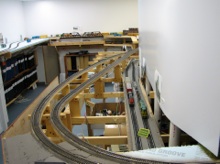
CP Rail on the left, MEC on the right. On the other side of the backdrop is St. J. looking down the peninsula is Gilman and MEC’s Connecticut River crossing.
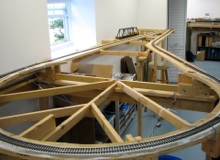
This return curve makes continuous running during open houses possible. It will be replaced later once I get to that phase of the layout.
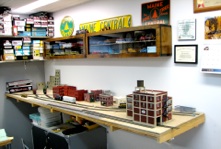
Playing around with buildings to represent Portland, ME on an old 2’ x 8’ staging yard subroadbed.
More Info:
After reading about my layout’s concept and design on this page, check out the pages below with additional information:
More Info:
After reading about my layout’s concept and design on this page, check out the pages below with additional information:
>> Back To Welcome main page


